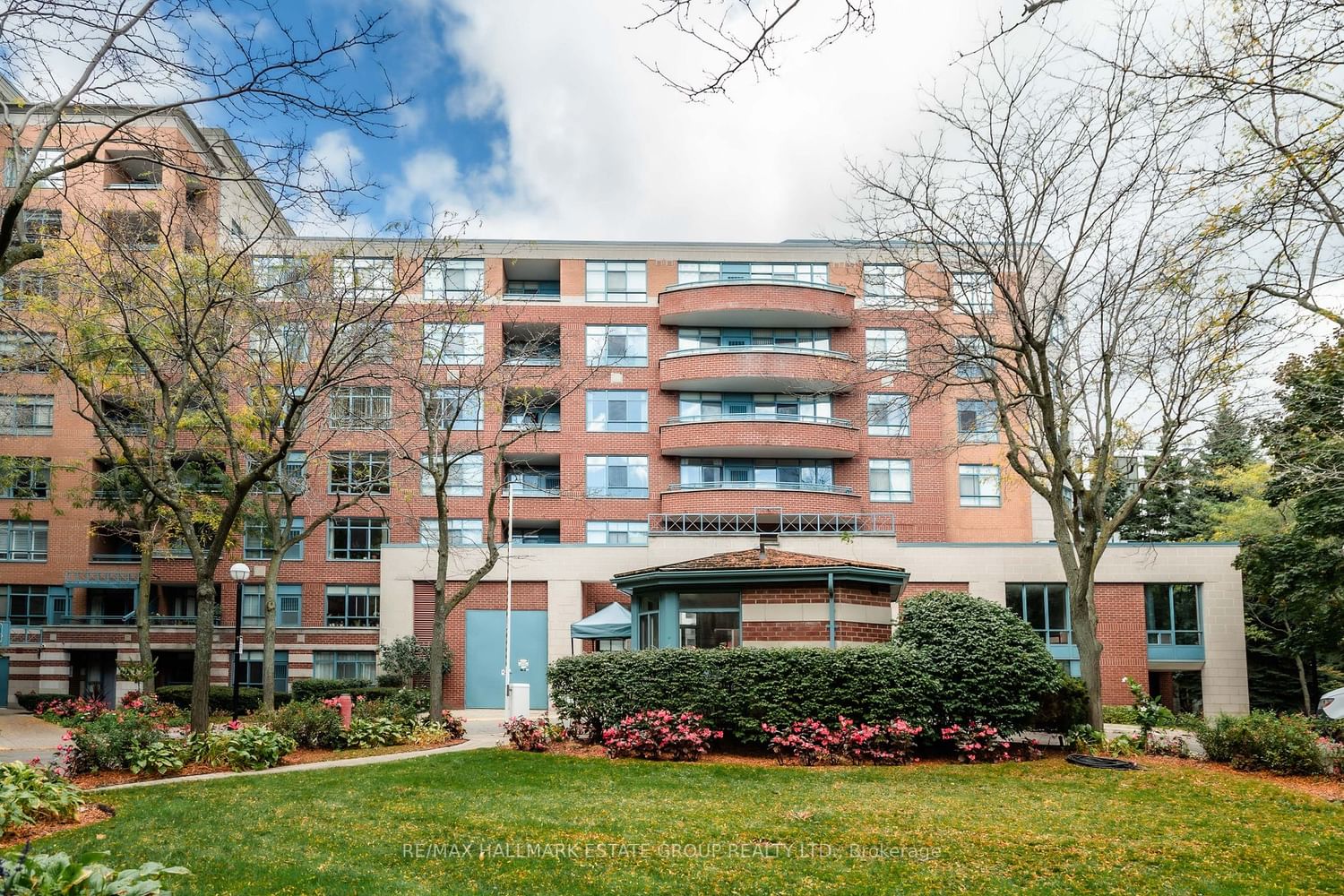$899,900
$***,***
2+2-Bed
2-Bath
1000-1199 Sq. ft
Listed on 10/19/23
Listed by RE/MAX HALLMARK ESTATE GROUP REALTY LTD.
Exclusive Henley gardens. The Fawley Suite 1059 ft2. Impeccable, bright, sunlit 2-bedroom, 2-bathroom suite with treed views from wall-to-wall windows. Practical foyer entrance with double hall closets. Spacious open concept living/dining room overlooking wonderful greenspace. Clever layout provides separation between living area and bedrooms. Huge primary bedroom with ensuite and large walk-in closet. Bright second bedroom with large closet. Great kitchen with loads of counter space and cupboards. New flooring throughout. 24-hour gatehouse security, well lit underground parking and locker. Amazing facilities. Very close proximity access to Gym, sauna, library, billiard room, BBQ, and patio area. Ample visitor parking and more! A+++ walk score to the beach, restaurants, shopping, the new YMCA, & public transit.
To view this property's sale price history please sign in or register
| List Date | List Price | Last Status | Sold Date | Sold Price | Days on Market |
|---|---|---|---|---|---|
| XXX | XXX | XXX | XXX | XXX | XXX |
E7231508
Condo Apt, Apartment
1000-1199
5
2+2
2
1
Underground
1
Owned
Central Air
N
N
Y
Brick
Heat Pump
N
$2,978.24 (2023)
Y
MTCC
1010
Se
Owned
Restrict
Crossbridge Condominium Services
5
Y
Y
Y
Y
$860.71
Car Wash, Concierge, Exercise Room, Guest Suites, Party/Meeting Room, Visitor Parking
